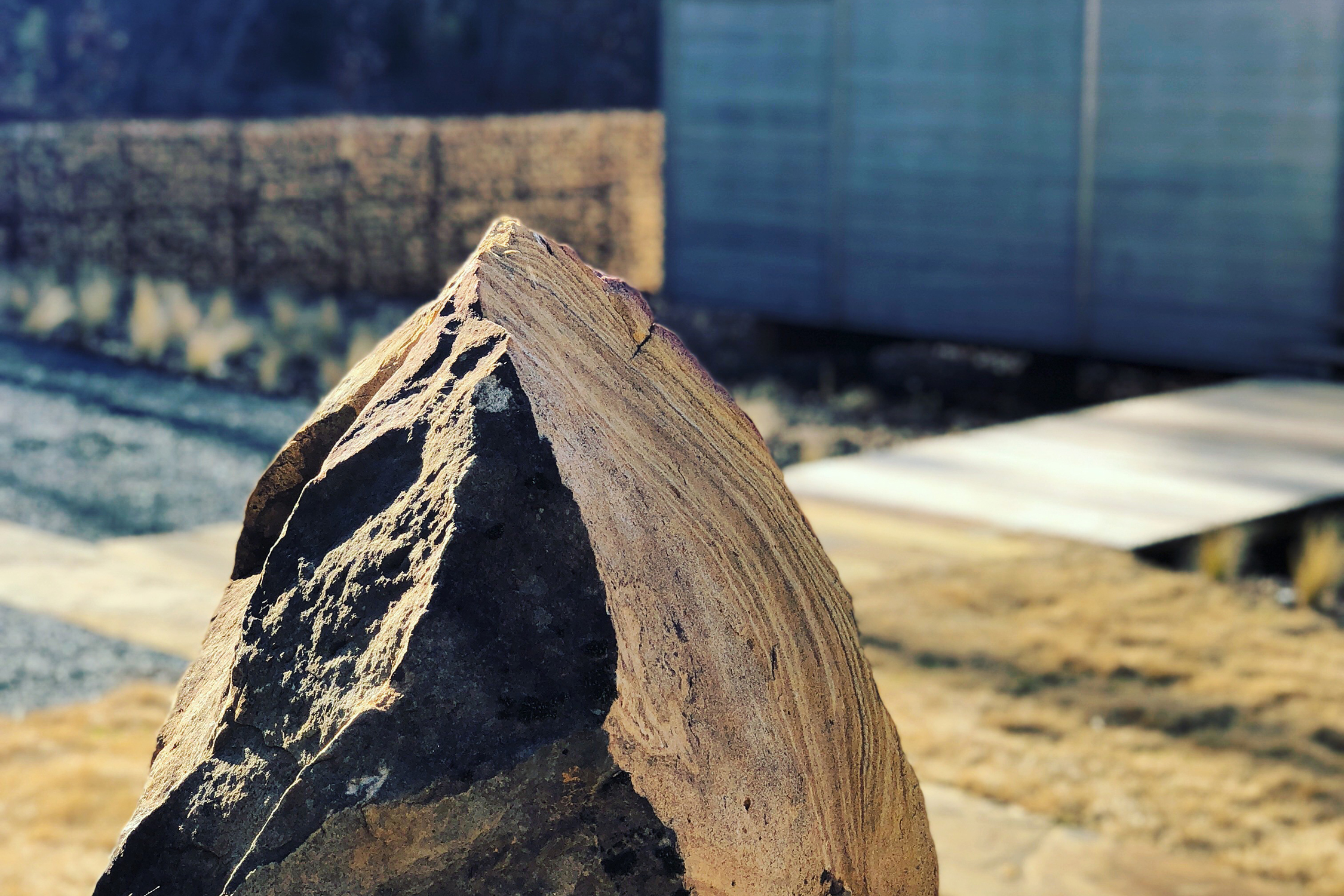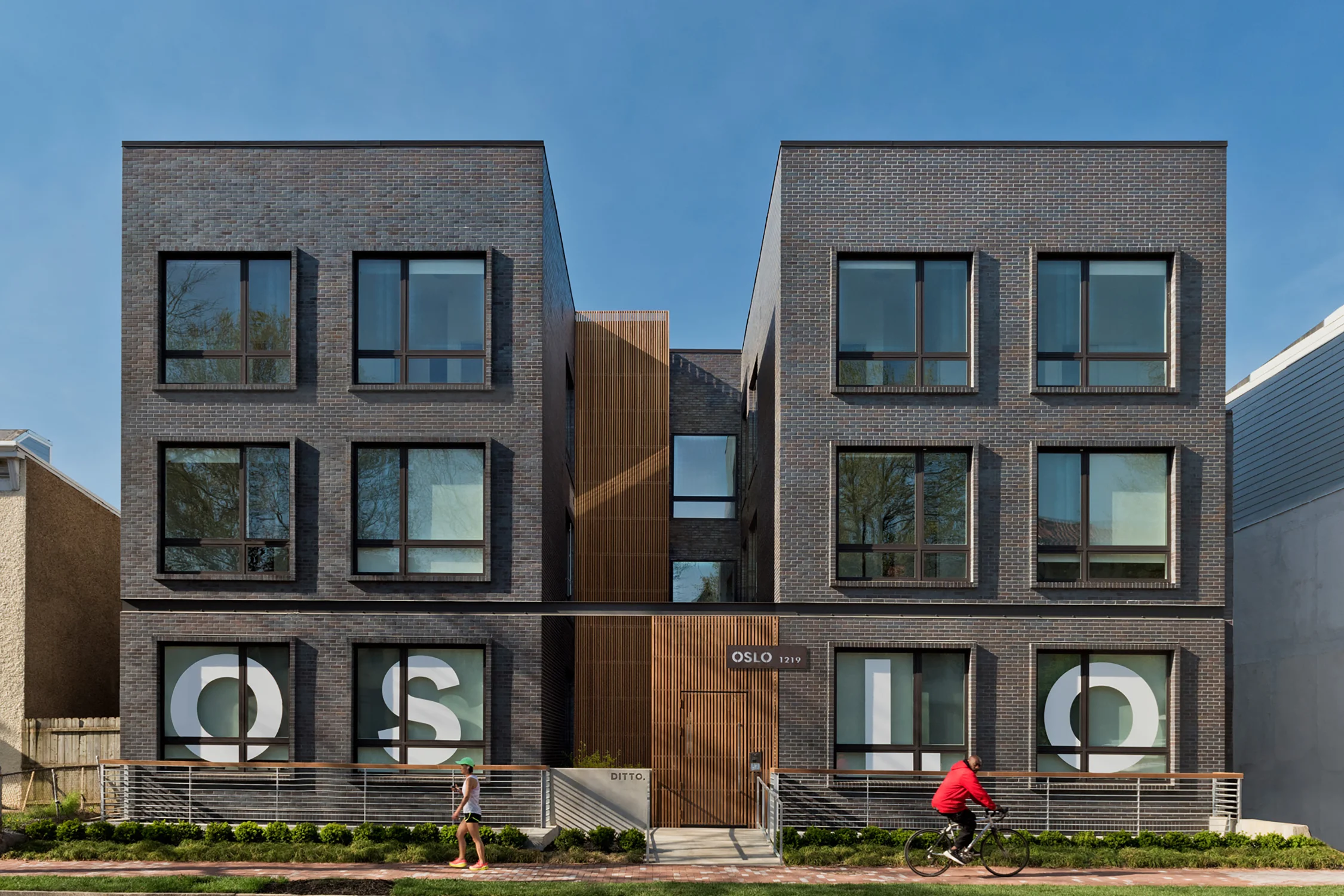"When Ellen and Eason Leake bought 750 hilly acres near Oxford, Mississippi, in 1997, they considered it a simple timber investment. But one day Ellen decided to visit the tract. As she drove an old ridgetop logging road onto the property, she saw towering oaks and hickories….
Read MoreSPLINTER CREEK homes named top vacation home
Rebekah Bell writes about Splinter Creek in the Robb Report:
"If you’re thinking about building your own vacation home, there are dozens of decisions to make, from the architectural style to the layout.
But the first step, of course, is deciding where in the world to purchase a plot of land. Whether you’re looking for a piece of paradise (Hawaii), a nature-centric escape (California), or an island getaway (St. Kitts), the following homesites fit the bill. Big on charm and personality, these unique locations will make it easy for you to create the vacation home of your dreams....
Hidden in the rolling hills of northern Mississippi and surrounded by pine forests, Splinter Creek offers 26 lakeside homesites perfect for nature lovers. Each of the ready-to-build sites—up to 18 acres in size—were defined by free-flowing creeks and landforms rather than manmade boundaries to preserve the wild, natural spirit of the land. The sites were also designed to maximize views of three spring-fed lakes and the surrounding forests.
Owners can work with a designer and builder of their choice or opt for a turnkey, rustic lake home." in the Robb Report.
OSLOatlas wins Washingtonian AIA Award
OSLOatlas at 1219 Florida Ave., NE won a 2017 Washingtonian Residential Design Award.
This eight-unit project for Ditto Residential was designed to cater to young professionals. The unit layouts are unique in that every unit has five bedrooms, each with a private bath. The OSLOatlas project features a monolithic modern façade, clad in manganese ironspot brick and is split down the center by a monumental entry court. The entry court design was partially driven by the need for an accessible ramp as well as the project team’s desire to create a transitional space between busy Florida Avenue and the building interior. The ramp floats above a cellar level communal outdoor space. The back of the structure brings vibrant color to an otherwise dull alley area with a 40 foot high, brightly colored mural by a local artist.
Thanks to the Washingtonian, AIA DC and this year’s judges.






