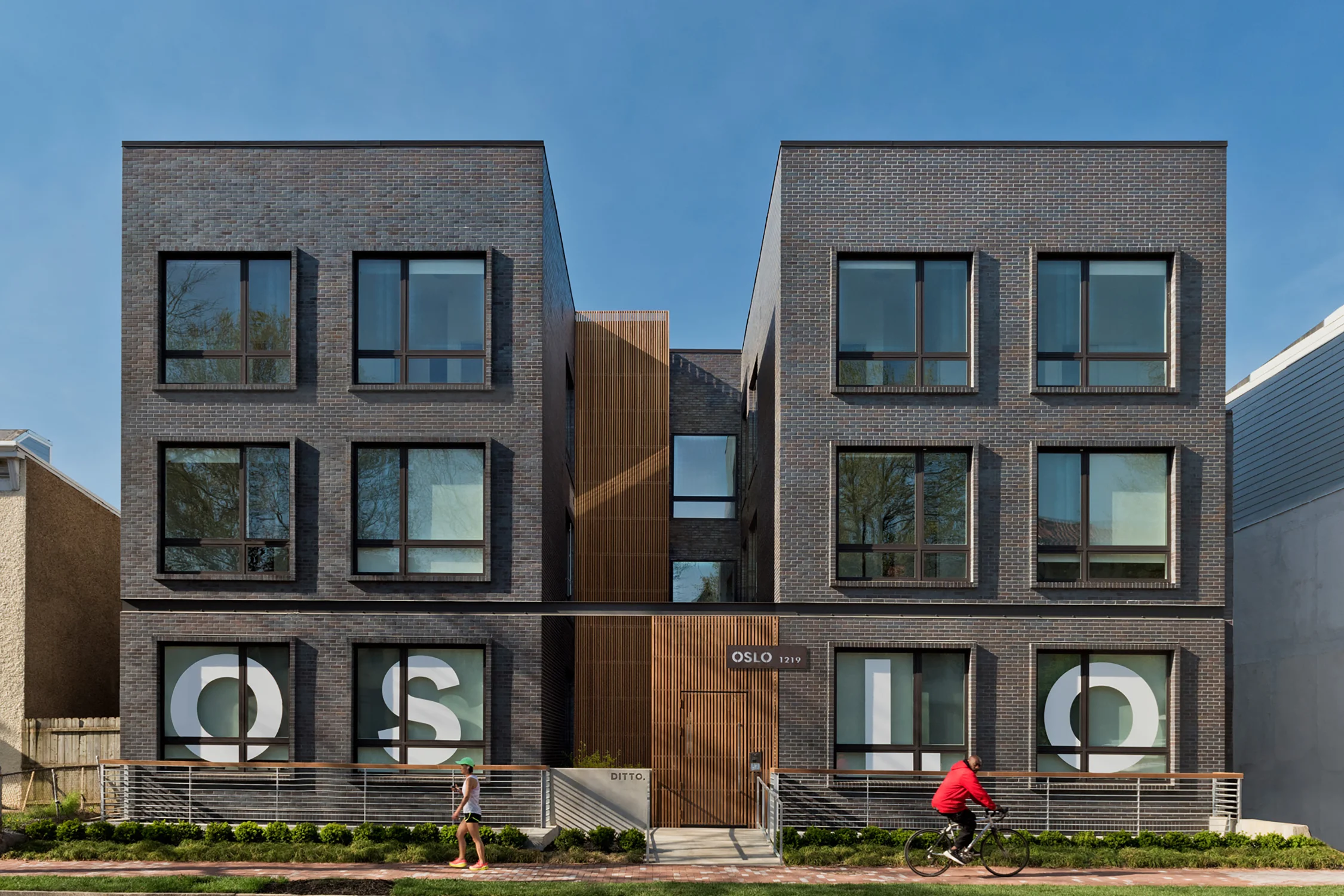OSLOatlas at 1219 Florida Ave., NE won a 2017 Washingtonian Residential Design Award.
This eight-unit project for Ditto Residential was designed to cater to young professionals. The unit layouts are unique in that every unit has five bedrooms, each with a private bath. The OSLOatlas project features a monolithic modern façade, clad in manganese ironspot brick and is split down the center by a monumental entry court. The entry court design was partially driven by the need for an accessible ramp as well as the project team’s desire to create a transitional space between busy Florida Avenue and the building interior. The ramp floats above a cellar level communal outdoor space. The back of the structure brings vibrant color to an otherwise dull alley area with a 40 foot high, brightly colored mural by a local artist.
Thanks to the Washingtonian, AIA DC and this year’s judges.




